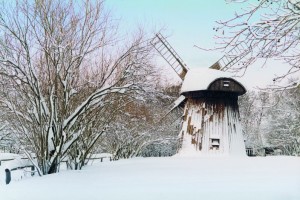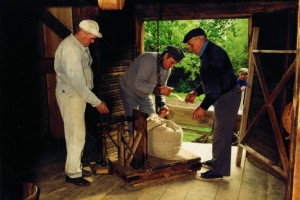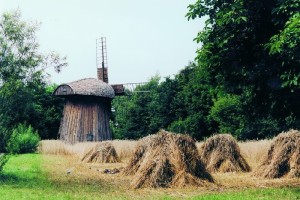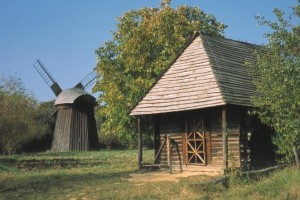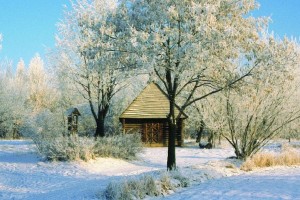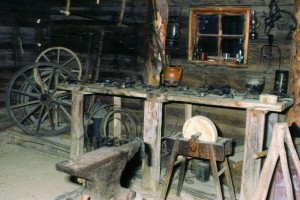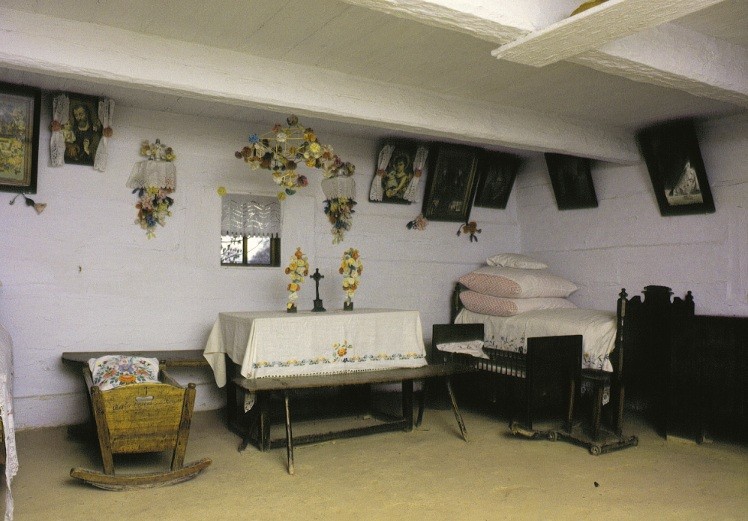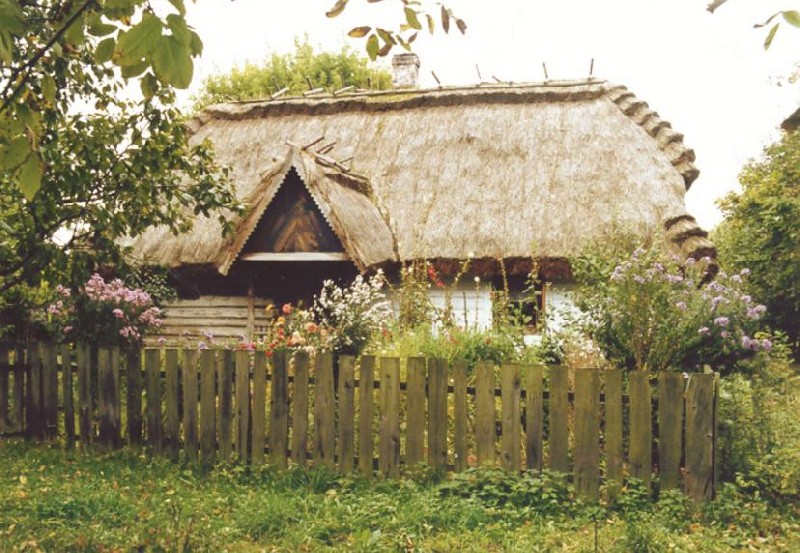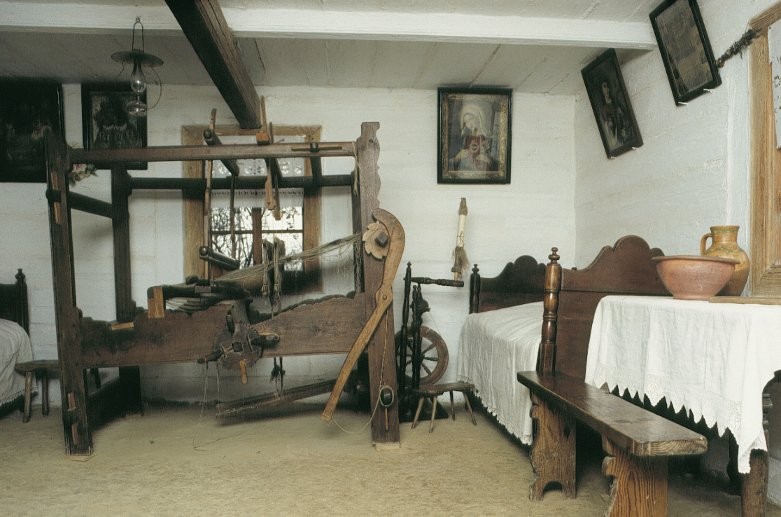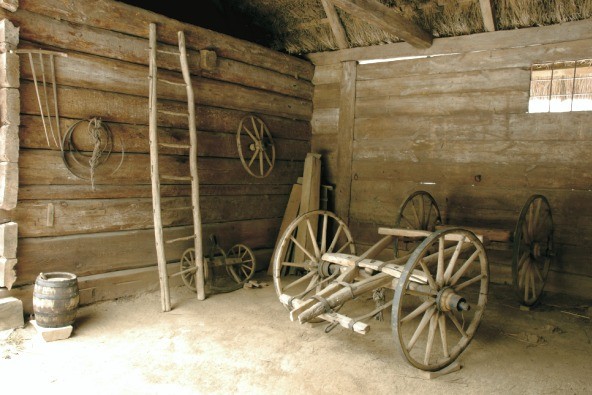Lublin Upland
1. The windmill from Zygmuntów
The Dutch-style windmill from Zygmuntów was the very first building to be relocated to the Museum as early as in 1976. It was also the first one to be open to visitors in 1979. Prior to its relocation, it was a property of Stanisław Grudzień. The first owner of the windmill was Wincenty Warda, a farmer living in Zygmuntów near Pilaszkowice. The mill was built especially for him by Ludwik Pastuszak, a foreman from Czysta Dębina in 1918. Then, in 1926, it was bought by Stanisław Grudzień (1894-1972) from Zakrzew. During the Nazi occupation of Poland, it was also operated by his son Stanisław (1926-1998). Initially, the mill was used to make animal feed from rye flour and barley and oat middlings. In 1939, it was equipped with a groats production device, as well as a dust and chaff extractor for cleaning grains before milling. The windmill was open all over the year but its busiest period was between October and March. Its milling capabilities were about 200-300 kg of grain per hour, but during good wind conditions, it could mill even up to 400 kg.
2. The smithy from Urzędów
The smithy from Urzędów is located on the periphery of the rural exhibition, in the Lublin Upland sector. It was built in the suburb of Bęczyn in 1915, by the local carpenter Stanisław Gozdalski on order of the blacksmith Jan Wyrostek, who operated the smithy between 1915 and 1940. He was an owner of a small farm (three hectares of land) who made additional earnings from blacksmithing. In addition to typical blacksmithing works, such as making horseshoes and repairs of farm equipment, he would also produce various metal decorations, including door handles and crucifixes,etc. The smithy is a wooden building constructed from logs. It has an upper arcade supported by two pillars. Its roof is covered with aspen tree boards, known as “dranice” in Polish. The construction material of the smithy consists of piling frames and wooden boards taken from trenches used during the World War I. The arcade, which is a typical element of 19th and early 20th centurysmithies, was the site of shoeing horses.
3. The shrine from Kolanówka
A charming wooden shrine, which is a characteristic element of Polish rural landscape, can be found in the Lublin Upland sector of the Museum, on a fork of the road. The roadside shrine from Kolanówka is an example of a log shrine, which is the oldest type of shrines found in the Lublin region. Other types that can be found in the region include pillar shrines, and house-shaped shrines to name a few. This shrine was created by the Museum’s employee Stanisław Jakubczak in 1979. It is a recreation of a historical shrine from early 20th century. Its niche houses a sculpture of Sorrowful Christ by Marian Bielak, itself a copy of another sculpture, created circa 1900, which is stored in the Museum’s collections.


4. The homestead from Urzędów
The homestead from Urzędów, available since 1979, consists of the cottage house along with surrounding elements. The cottage was built in 1784, as evidenced by the inscription on the crossbeam, for the great-grandfather of the homestead’s last owner. It is an example of a wealthy man’s residence, including not only a main room, storage chamber and hallway, but also a small room, called “izdebka” in Polish. The cottage has an arcade, located near the side wall of the cottage, which leads from the entrance to the hallway and the pen yard. The rooms and the hallway are centered around the fire system. The main chamber includes a kitchen with a closed hearth with hotplates and a bread-baking oven. Cooking took place in the open hearth, located in the small room (“izdebka”). The wooden floor and closed hearth found in the big room, contrasted with the clay floor and open hearth from the small room illustrate the evolution of a rural residence over the years. There is an outbuilding adjoining the hut. It has five rooms and a woodshed. Poultry, pigs, firewood as well as objects and tools necessary in the homestead were kept there. Manure was thrown in the centre of the yard. Muck from the pigsties and rainwater from the roofs were also flowing there. Second outbuilding, which is located in the opposite corner of the dwelling, consists of a barn, a stable, two pigsties, a barn, a coach house and a woodshed. It is also a wooden log cabin with a thatched roof. It was built in the second half of 19th century in the Bęczyn suburbs. His last owner was Teofila Sadowska. In the outbuilding crops and farming tools were stored, cows and horses were kept, and food for them was being prepared.
5. The well from Błażek
The common well from Błażek, which was opened for visitors in 1979, represents the group of wells with a trampled wheel. The wheel was made out of aspen. It has a three-metre diameter. It has an oaken log encasement. The roofing is also made from oak and constructed on poles, with a thatched roof. The well was built around 1870-1890. The residents of Błażek had no choice but to build the well due to the lack of subterranean water in the upper parts of the ground during the droughts. The construction was initiated by Tomasz Figiel, the richest farmer in Błażek. The well was built opposite to his farm and named “before Figiel”. It was a common property used by more or less 50 farmers. The water from the well was used for the household needs and for watering animals.
6. The homestead from Niemce
The homestead consists of a hut with an adjoining brick-built basement, outbuildings and a wooden henhouse. A garden with flowers and vegetables is located before the hut and next to the road. The whole homestead is surrounded with a wooden fence. The hut was built is 1890 in Niemce village. It consists of a room, a alcove and a hallway with a sectioned off chamber. It is an example of a four-room wooden log house with a thatched roof. There is a basement built from white stone under the extended roof of the hut on the yard side. A kitchen with a covered fire pit works in the room. Tubes were led from the kitchen to the walls heating the alcove. A stove for bread baking is not connected with the kitchen as it is in other huts in the museum, but located in the chamber. It can be reached from the hallway. The outbuildings from the end of 19th century are set closely to the hut. They come from Nowa Wieś. They include a stable, a granary and a barn, set in the shape of the letter L and covered with one thatched roof. The free-standing wooden henhouse from the 19th/20th centuries is the complement to the outbuildings.
7. The homestead from Żukowo
The homestead from Żukowo is one of the typical dwellings, which occur widely in the Lublin region and especially in Lublin Upland since the second half of 19th century. It represents the neighbourhood of Krzczonowo which is considered to be the heart of the Lublin area. The homestead consists of a hut in the front of the dwelling, a barn located in the opposite corner and a granary and a byre which close the yard on both sides. There is a garden with flowers and vegetables before the hut. The homestead is circled with a wattle fence in the front and a poling one on both sides. The wooden hut was probably built at the end of 18th century. It is an example of a three-room log house with a wide front and a thatched roof. It has a room and a chamber with a hallway dividing them. There is a stove for bread baking near the kitchen with a closed fire pit and a smokehouse in the hallway. The room is decorated with festival ornaments made of straw and tissue paper. Apart from various utensils and clothes, musical instruments such as a harmonium, a violin and a drum are also kept in the chamber and the room. They give us the idea about the interests of the family members. The wooden log barn was built between 19th and 20th centuries. It has two places of equal size for storing the crops, located on both sides of the passable earth floor, and a thatched roof. Another wooden outbuilding from the end of 19th century is a granary with an overhanging arcade. It is set on a vaulted basement built of white stone and has a room for tools and things which do not need to be locked. It is an example of rare rustic buildings which were disappearing in the second half of 19th century in Lublin Upland. Made of limestone (bedrock) byre was built in the museum as a copy of a Paweł Kura of Żukowo byre, constructed in 1912. The object is adjoined by a wooden henhouse and a kennel.
8. The cottage from Tarnogóra
Cottage from Tarnogóra, the oldest building in the Lublin Upland sector, is standing lonely on the parcel at right angles to the road. There is a little flower garden between the road and the cottage. It is enclosed by a brushwood fence. At the other side of the building, there is a little orchard surrounded by board fence. The cottage was built in 1773, as it appears on the inscription on the main load-bearing beam. It has an interesting structure. Walls are connected in the corners and the ends of the logs were not removed. The walls in entrance hall and pantry that were added later have the logs installed vertically. The cottage has a thatched roof. It was owned by Antoni Orkisz in 1803 and constituted a part of the homestead consisting also of the barn, cowshed and a little pigsty. In the beginning, it had the room, the entrance hall and the pantry with henhouse. The bedchamber was built later. There is a kitchen in the room and an open hearth called “nalepa” and a bread stove inside. The smoke is carried outside by so called “kapa” to “świnka” and then to the chimney. In the entrance room, at the bottom of the chimney, there is so called “gruba” built by the stove-fitter and it is connected to the hearth of the room and the bedchamber. Shomaker’s workshop is an important element of furnishing in the cottage.
9. The oil mill from Bogucin
Oil mill from Bogucin together with the windmill from Zygmuntow and smithy from Urzędów is the building representing an old rural industry in the Lublin Upland sector. It is a thatched wooden building constructed on a rectangle plan, having timber framing and covered with boards. It was built in 1977 as a copy of the structure from the twenties and has an authentic oil mill equipment. The oil mill was owned by Tadeusz Stachyra’s family for four generations. In 1973 Krystyna and Stanislaw Smolak, Stachyra’s relatives, became the owners. They had a farm and whipping the oil was just their additional occupation during Advent and Lent. It was serving local people within a 10 km radius and it was working almost to the moment of transporting it to the museum. Oil mill from Bogucin has an oil press which consists of two logs: the bottom pine log called “stępa” (wooden mortar) and the upper oak log called “strzała” (arrow), that is lifted and pressed by a screw made from cherry wood. On the hearth with the chimney that carries the smoke outside, there is a metal cauldron with a pivot and a crank which was turning grinded grains while frying. There is also a wooden grinder with metal rollers and a flywheel with a crank that was used to mill the grains.
10. The homestead from Żabno
The homestead consists of a detached cottage situated near the road and an outbuilding at the far end of the backyard. This typical homestead arrangement is accompanied by an earth basement and a garden with herbs and flowers. The whole homestead is enclosed by perch fence. The cottage built in 1895 by two carpenters, Andrzej and Marcin Bielak, is by no means a great merit of the homestead. They constructed the house for their sister Julianna, wife of Lukasz Wrzyszcz. This three-room cottage with the long side facing the street has a unique thatched pediment roof and a porch. The porch, resembling manor and provincial styles, was introduced to peasant’s dwelling houses in the end of the 19th century. This type of cottages was common on the southern edge of the Lublin Upland, in the area neighbouring Roztocze. There are the room, pantry, and a fairly spacious entrance hall inside. There is a weaving workshop in the room and fibers processing equipment in the pantry. The objects mentioned are a proof of a family’s tradition, which was weaving. This is the reason why black hollyhocks grow in front of the cottage – they were once used to dye fabrics. Before the outbuilding constructed in the end of the 19th century was transported to the museum, it was owned by Krzowskis family from Żabno. It comprises of cowshed, stable, barn, half-shed and two sheds with no walls that are all under one thatched roof. It is a place where tools and machines indispensable on every farm are exhibited.

